CAT’s Masters in Sustainable Architecture course explores a wide range of solutions for sustainability. Here we take a look at some of our students’ final design projects to see how these architects-in-training are responding to need to transform our built environment.
Architecture matters. How we build and retrofit our homes, businesses and public spaces has a huge environmental impact. Currently approximately 50% of energy consumed in the UK is used in buildings. To avoid catastrophic climate breakdown, we need to reach net zero greenhouse gas emissions globally – and we need to start today.
The materials we use, the energy that goes into construction, how we interact with habitats and wild species, how energy-efficient our buildings are – all of this and more gives architecture the potential have a strong positive environmental influence.
CAT’s Masters in Sustainable Architecture allows architects-in-training to specialise in sustainability, exploring the ways that the built environment can be transformed in response to the climate and ecosystems emergency. In June, our fifth year students completed their final projects, bringing together all they’ve learned during their time at CAT to create imaginative and thought-provoking design proposals for a wide range of situations. Here we present a small snapshot showcasing the range and depth of their work.
Student projects
Building United – Eloise Verdon
In reaction to the fragmented social classes within Cambridge, the fragmentation of the construction industry countrywide, and the global environmental crisis, my project unifies the construction industry under the umbrella of sustainability and brings together the population of Cambridge.
Building United is a school of sustainable building which reunites the training of architects, engineers, construction managers and building tradespeople on one site, and which provides ample public space for people of all backgrounds to mix.
In a town where exclusivity and difference has existed since the 13th century, in a country where the building industry is divided, and in a world where sustainability should be at the forefront, Building United reunites people of all backgrounds to build a better future.
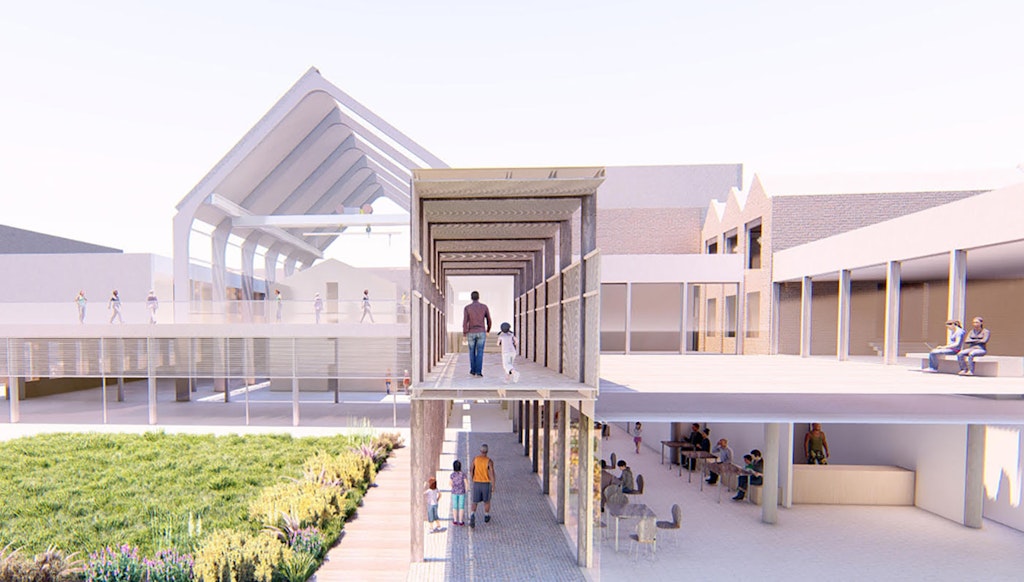
Pentremeurig Project – Sophie Zara James
This project was born out of the hope of delving into Carmarthen’s past to reveal lost practices that could be beneficial to a sustainable way of life in the present day.
Carmarthen is a town steeped in agricultural history, with a focus on animal husbandry. Until recently the heart of the town was a thriving cattle market that had been encouraged by the drover roads, dating back to Roman times. The cattle market was demolished 20 years ago, but is still remembered fondly.
This proposal hopes to provide and encourage alternative agricultures, a marginal and central sanctuary, community curation and convivial exchange. It looks at re-characterising Carmarthen as a green town striving for self-sufficiency through whole-community involvement and engagement.
This re-characterisation aims to provide Carmarthen with a thriving and unique identity promoting its many assets, while becoming an exemplar green and growing town for others across the UK and the world.
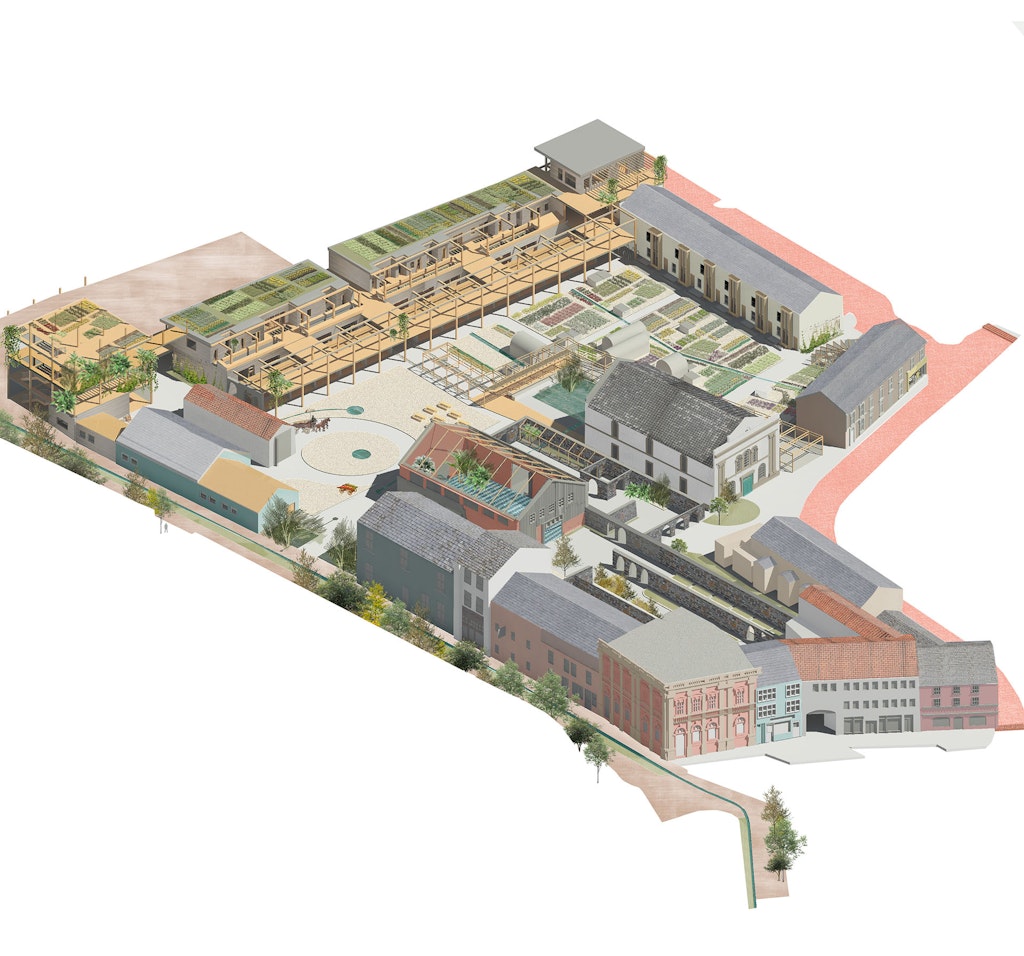
Re.Imagining the Lost Landscape – Martin Johnson
Rural to urban migration has left hundreds of abandoned villages in the Spanish Pyrenees and threatens the existence of many more throughout Spain. These villages represent a culture and heritage based on a self-sufficient and a low impact lifestyle.
This project is a journey into this lost landscape, it aims to record and document the built form but also to learn from this past way of life.
The project, an archive in its infancy, is a platform to assist in the re-population of this landscape and to facilitate those already pioneering a reversal of the rural to urban migration in search of a more sustainable way of life.
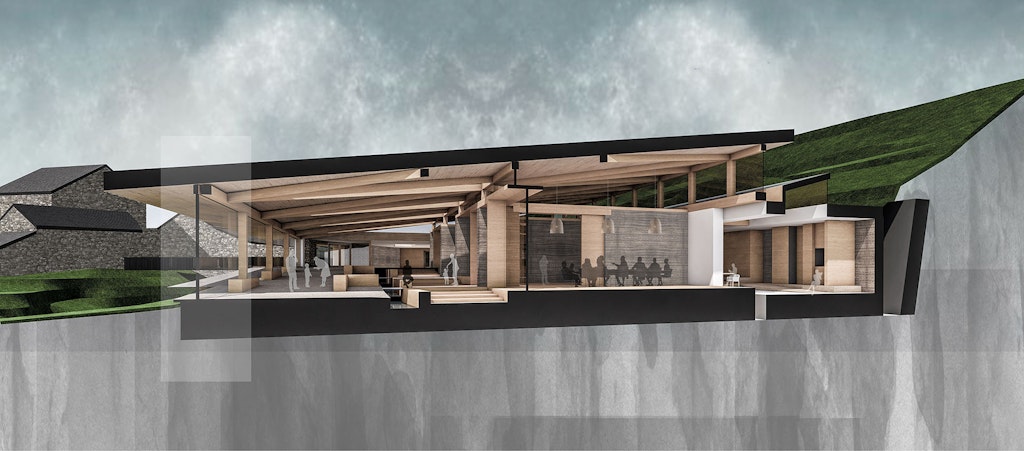
From Ruin to Regeneration: (Re)Claiming The Llwynypia Powerhouse – Josie Turner
The history of the Rhondda Valley and Llwynypia community is varied and complex, with industrialisation and extraction causing deep scars, not only within the landscape but within the communities themselves.
With the fall of the coal industry, the manifestation of the community’s identity has been washing away, along with the documentation that could remind the community of their legacy locked away in academic institutions in Cardiff and Swansea.
By reconnecting the community with their heritage of self-belief and improvement the project aims to provide a new locational centre for them to hang their identity on.
Evoking the legacy of the Miners’ Institutes, the design is a community take-over of an industrial relic, giving the community back control over their own environment.
The proposal includes an archive to re-engage the community with their past, social and civic spaces, integrating divided cultures, and a structural framework for the community to build into over time, creating a space that adapts to the community’s needs today and in the future.
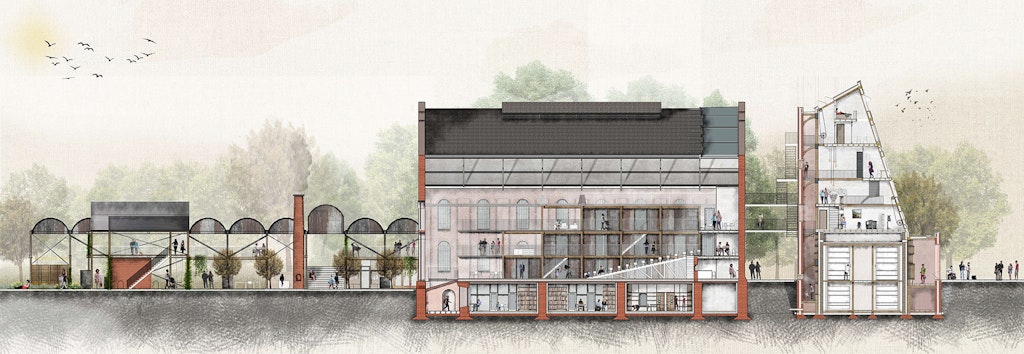
An Urban Hospice – Jacob Long
Owing to the continued advancements of Western medicine, death is more likely to occur at an older age and after a period of incurable illness. As a result, the hospital has surpassed the home as the location of this important life event – 46% of UK deaths in 2018 occurred in a clinical environment.
If the hospital is set up to deliver restorative medical services, then the hospice provides both long-term care and support for those with life limiting illnesses, as well as an alternative place for people to spend their final days.
These organisations do a huge amount of work in their local communities to challenge and change the negative cultural attitudes surrounding death, but their physical facilities are often removed or hidden from the communities they serve: compartmentalising death from life.
Therefore, the brief for my final project was an urban hospice on the edge of Bristol harbour.
The proposal comprised an inpatient unit and day hospice, with additional hydrotherapy, educational, sanctuary and outpatient facilities. A main consideration was the way in which the public realm at the harbour’s edge could be improved by the intervention, and how the conflicting aspects of privacy and the opportunity to engage with surrounding activity could be reconciled for both patients and their visitors.
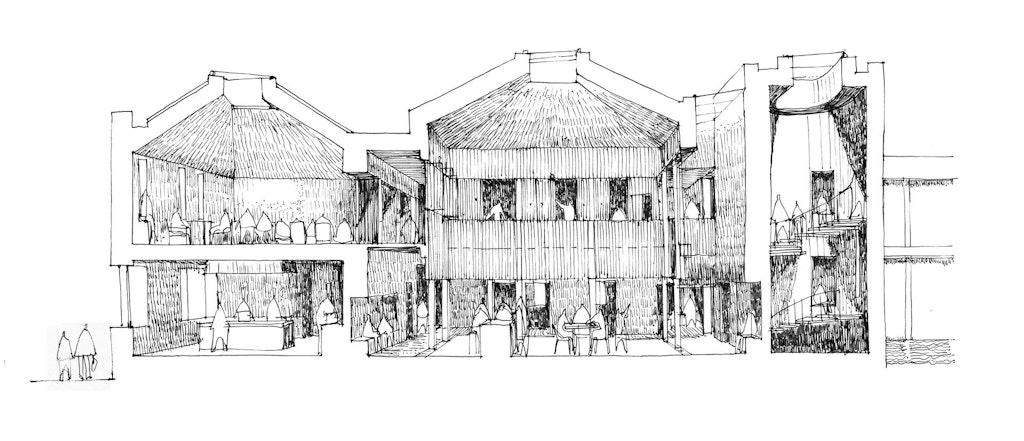
To see all of our students final year projects download:
MArch Sustainable Architecture: The Yearbook 2019- Masters in Architecture
- Building
- Education
- News Feed
Related Topics
Graduate School
Graduate School of the Environment
ACT NOW FOR A SUSTAINABLE FUTURE
Learn more about our exciting postgraduate courses and sign up for our emails to stay up-to-date on all the latest.

